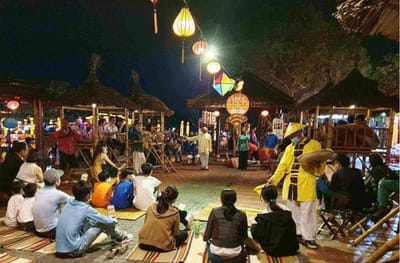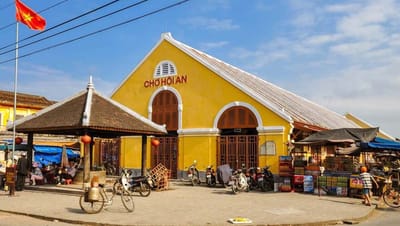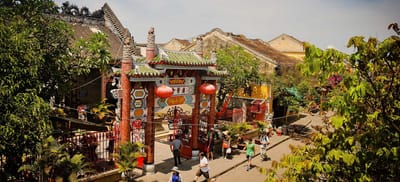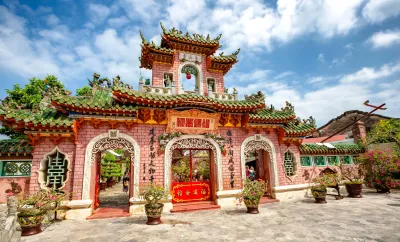Tan Ky Ancient House Hoi An: 280 Years of Heritage & Architecture

Executive Summary
Heritage Highlight: The Tan Ky Ancient House, built in 1741, exemplifies Hoi An’s fusion architecture—narrow tube-house form with Japanese triple-beam ceilings, Chinese wood carvings, and Vietnamese spatial flow. Continuously owned by the same family for seven generations, the 800-square-meter house combines commercial front shop, central courtyard, residential quarters, and river-facing rear. Open daily 8:00 AM–6:00 PM; 30-minute guided visits recommended. Purchase one heritage ticket coupon for entry and allow time to explore original furnishings, ancestral altar, and interpretive plaques.
1. Historical Background
Seven Generations of Family Ownership
Tan Ky was constructed in 1741 by merchant Tran Van Canh, reflecting Hoi An’s prosperity under the Nguyen Lords. Remarkably, his descendants have maintained ownership and residence across seven generations, preserving original furniture, décor, and family records. The continuous lineage offers rare insight into merchant life spanning colonial influences and modern tourism.
Merchant Tube-House Design
Tube-House Characteristics:
- Width: 3–4 meters façade taxed by width
- Depth: 60 meters from street to river for cargo handling
- Sections:
- Shop Front: Display goods—silk, spices, ceramics
- Courtyard: Light, ventilation, rainwater collection
- Residential Quarters: Family living space
- River Rear: Loading area for sampans
The design optimized tax-minimization and multi-use functionality, a hallmark of Hoi An’s commercial architecture.
2. Architectural Highlights
Japanese Triple-Beam Ceilings
The central hall’s ceiling features three layered beams—each shorter than the one below—demonstrating traditional Japanese joinery providing strength, flexibility, and aesthetic rhythm. These mortise-and-tenon connections avoid nails, allowing the wooden structure to endure humidity and flooding for centuries.
Chinese Decorative Elements
Elaborate wood carvings adorn beams, door frames, and panels, showcasing Chinese motifs:
- Dragons for power and good fortune
- Pomegranates for fertility
- Bats for happiness
- Ancestral altar with couplets invoking blessings
The interplay of Chinese decorative art with Japanese structural techniques and Vietnamese spatial planning embodies Hoi An’s multicultural heritage.
Materials & Conservation
- Primary Woods: Ironwood beams; damar resin adhesive
- Tiles & Flooring: Terracotta tiles imported from Hue; polished wooden planks inside
- Conservation: Family-led maintenance uses traditional materials—no modern substitutes—to retain authenticity. Local craftsmen replace damaged beams and tiles using inherited techniques.
[Link to: First-Time Visitor Essentials for ticket and visiting info]
[Link to: Fujian Assembly Hall for comparative Chinese architecture]
![Alt text: Interior of Tan Ky Ancient House showing Japanese triple-beam ceilings, Chinese wood carvings, central courtyard with potted plants, and ancestral altar with fresh flowers and incense sticks]
3. Visitor Experience
Hours & Admission
- Open Daily: 8:00 AM – 6:00 PM
- Entry Fee: 1 heritage coupon (part of 120,000 VND ticket)
- Guided Tours: 30-minute English-language tours at 9:00 AM, 11:00 AM, 2:00 PM, and 4:00 PM (small additional tip recommended)
textKEY POINT: Join the guided tour at 9:00 AM to avoid crowds and witness the morning sunlight illuminating the courtyard and interior woodwork.
What to See
- Antique Display: Original cabinets holding family ledgers, trade records, and shipping manifests
- Ancestral Altar: Gold-leaf altar dedicated to Tran Van Canh’s lineage with daily offerings
- Ceiling Structure: Japanese beam joinery visible from courtyard balcony
- Courtyard Garden: Traditional potted plants, stone lanterns, and water feature
- Riverside Exit: Observe river-loading area where sampans docked for trade
Photography Tips
- Morning Light: 8:00–10:00 AM for soft courtyard illumination
- Close-Ups: Focus on beam joinery patterns and carved panels
- Perspective Shots: From courtyard balcony capturing depth from shop front to river rear
[Link to: Hoi An Photography Guide for technical settings]
4. Cultural Significance
Tan Ky represents living heritage—not a museum but a family home functioning as originally intended. Its continuous residential use offers authentic context absent in restored-only sites. The house’s preservation supports UNESCO criteria:
- Criterion II: Fusion of Japanese, Chinese, and Vietnamese traditions
- Criterion V: Exceptional state of conservation as small-scale trading port architecture
5. Practical Tips
- Combine Visits: Follow Tan Ky tour with adjacent Tan Tinh Church and Cantonese Assembly Hall to deepen cultural comparisons.
- Nearby Amenities: Coffee shops (Faifo Café) on Nguyen Thai Hoc offer post-visit refreshments.
- Onward Tours: Walk 200 meters to the Japanese Covered Bridge for next angle exploration.
Conclusion
The Tan Ky Ancient House offers unparalleled insight into Hoi An’s mercantile past and multicultural roots. Its rare continuous family ownership and structural integrity make it a must-visit angle under the Pillar 2 heritage framework. By securing a heritage ticket, joining guided tours, and exploring its multi-sectional design, first-time visitors gain deep appreciation for the architectural ingenuity and cultural synthesis defining Hoi An Ancient Town.
[Link to: Japanese Covered Bridge for next heritage landmark]
[Link to: Kantongo Assembly Hall for further architectural study]
No spam, no sharing to third party. Only you and me.






